Val-des-Monts J8N4E7
Bungalow | MLS: 9253280
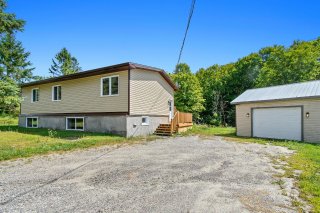 Overall View
Overall View 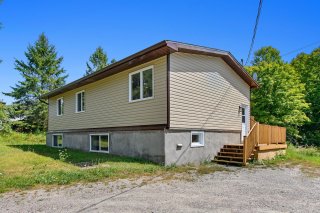 Kitchen
Kitchen 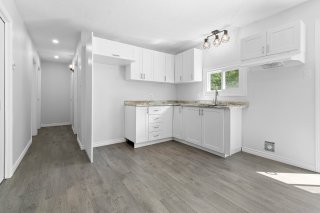 Kitchen
Kitchen 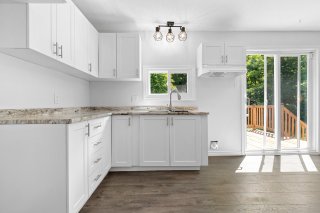 Dining room
Dining room 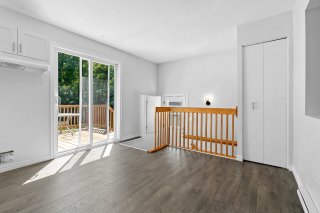 Dining room
Dining room 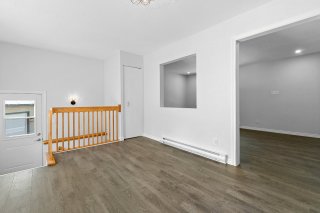 Bedroom
Bedroom 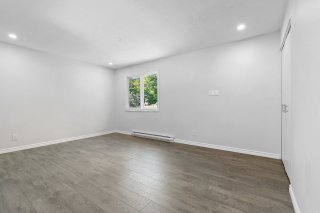 Living room
Living room 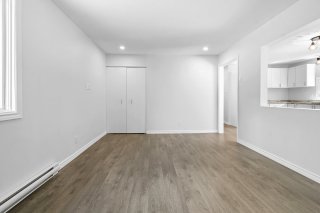 Living room
Living room 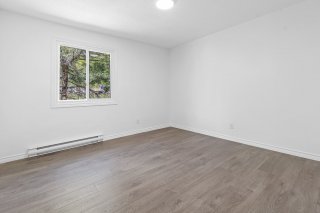 Bedroom
Bedroom 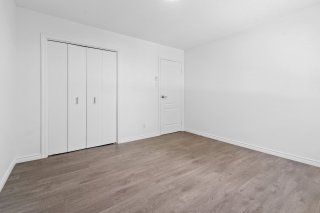 Bedroom
Bedroom 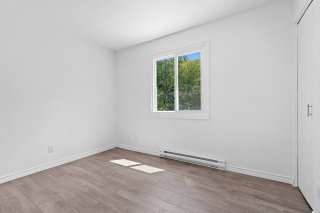 Bedroom
Bedroom 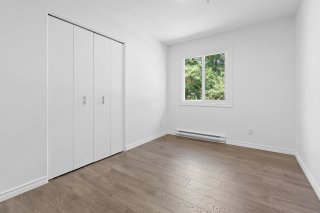 Bathroom
Bathroom 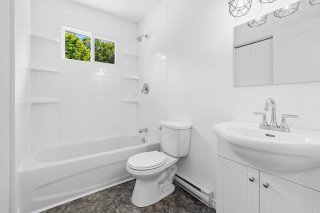 Corridor
Corridor 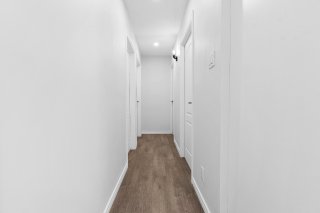 Basement
Basement 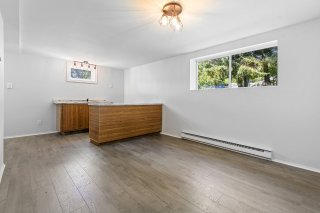 Basement
Basement 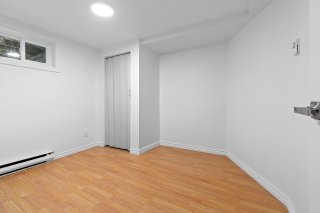 Bedroom
Bedroom 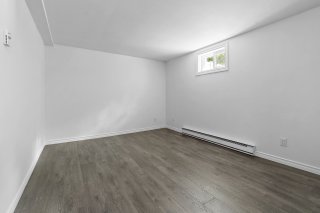 Bedroom
Bedroom 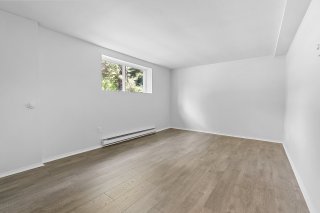 Bathroom
Bathroom 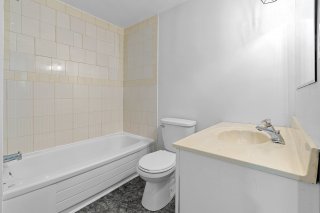 Living room
Living room 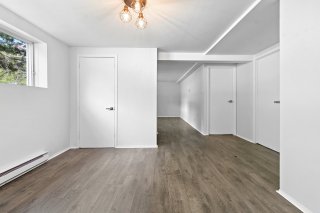 Garage
Garage 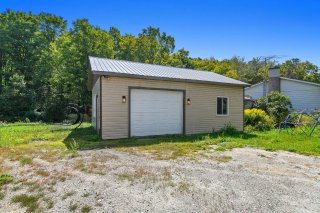 Garage
Garage 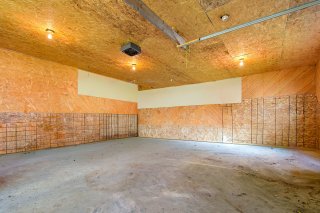 Garage
Garage 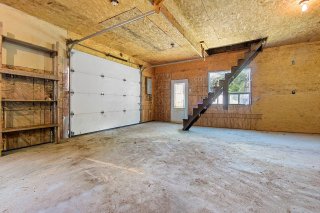 Patio
Patio 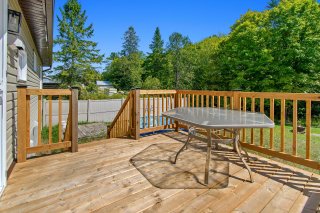 Patio
Patio 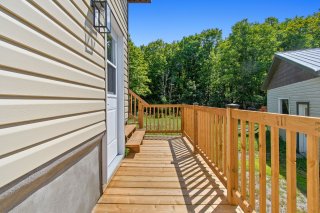 Backyard
Backyard 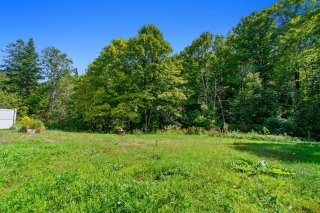 Backyard
Backyard 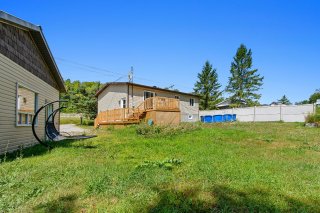 Overall View
Overall View 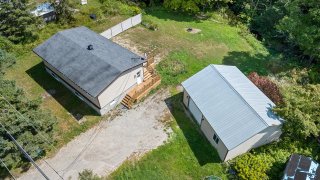 Overall View
Overall View 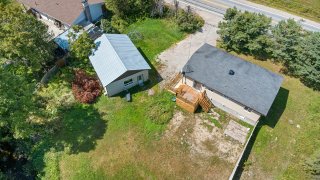 Overall View
Overall View 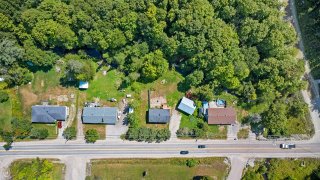 Overall View
Overall View 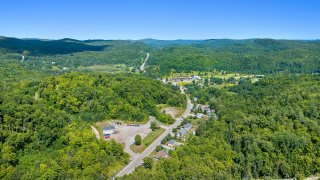 Overall View
Overall View 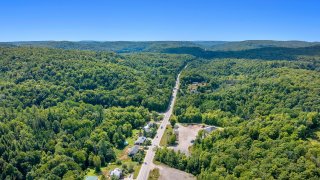 Overall View
Overall View 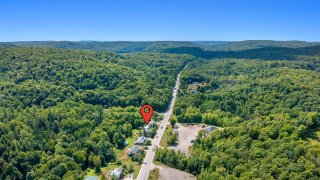 Overall View
Overall View 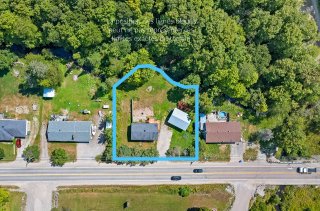
| Room | Dimensions | Level | Flooring |
|---|---|---|---|
| Kitchen | 9.7 x 11 P | Ground Floor | Floating floor |
| Dining room | 11 x 8.6 P | Ground Floor | Floating floor |
| Living room | 11 x 15.9 P | Ground Floor | Flexible floor coverings |
| Bathroom | 8 x 5.3 P | Ground Floor | Floating floor |
| Bedroom | 8.9 x 11 P | Ground Floor | Floating floor |
| Primary bedroom | 11.4 x 11.9 P | Ground Floor | Floating floor |
| Bedroom | 11 x 8.5 P | Ground Floor | Floating floor |
| Kitchen | 10 x 9 P | Basement | Floating floor |
| Dining room | 8 x 10 P | Basement | Floating floor |
| Bedroom | 9 x 10 P | Basement | Floating floor |
| Bathroom | 7 x 6 P | Basement | Flexible floor coverings |
| Living room | 15 x 11 P | Basement | Floating floor |
| Bedroom | 10 x 13 P | Basement | Floating floor |
| Basement | 6 feet and over, Finished basement |
|---|---|
| Roofing | Asphalt shingles |
| Window type | Crank handle |
| Garage | Detached |
| Heating system | Electric baseboard units |
| Heating energy | Electricity |
| Topography | Flat |
| Parking | Garage |
| Foundation | Poured concrete |
| Sewage system | Purification field, Septic tank |
| Windows | PVC |
| Zoning | Residential |
| Water supply | Surface well |
| Siding | Vinyl |
| Distinctive features | Wooded lot: hardwood trees |